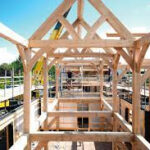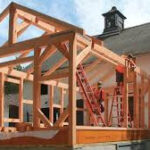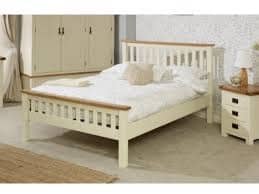You can build a beautiful house with timber frames. It’s one of the most popular building materials. Timber has improved in energy efficiency, construction techniques, and finishes. Here are some tips for building the house of your dreams using timber.
- Find the best land
Speak to your builder if you are having trouble finding a plot. They will likely have more information than you. Try online land databases, estate agents or even auctions. Always get an outline planning permission before you purchase a plot. Otherwise, you could end up wasting money and not being able to build the house you want. You’ll also need space to build and access.
- Design Stage
Once you’ve chosen your timber frame supplier and sorted out the land, you will want to consult with architects to design your dream home. These designers will be able to draw up plans for beautiful properties. For Salisbury Timber Merchants, visit https://www.timbco.co.uk/
Designers will assist you in getting the most out of your plot and resources. The designers will take your ideas and refine them according to your budget, size, use, and aesthetics.
The designers have many different floor plans and style templates for plots like yours. You do not have to start from scratch. You can also choose how much of the timber frame is visible outside your home. The exterior of your home can be finished in stone, rendered, tiles, or bricks. You can choose the best finish for your home based on the surrounding area.
- The Foundations
Calculating the load on the frame of a structure is necessary to begin construction and lay foundations. The drawings will be sent to a local building contractor who will then complete the work. When it comes to utilities and services, you might have a non-serviced or serviced plot.
- Frames
Which finish will you choose? You can choose whether you want the frame to be visible or hidden. A frame on display exposes the timber both internally and externally. This gives a more classic appearance. A hidden frame creates a structure that is more open, suitable for contemporary living, and has large expanses of glass. This type of design is often characterised by a vaulted ceiling, giving it a more original feel and flexibility.
- Construction is a process.
The majority of the major components will be constructed off-site. This includes the encapsulation systems and timber beam and post frames. The build time is reduced by a great deal. The frame and the infill panels are usually up within a couple of days.





